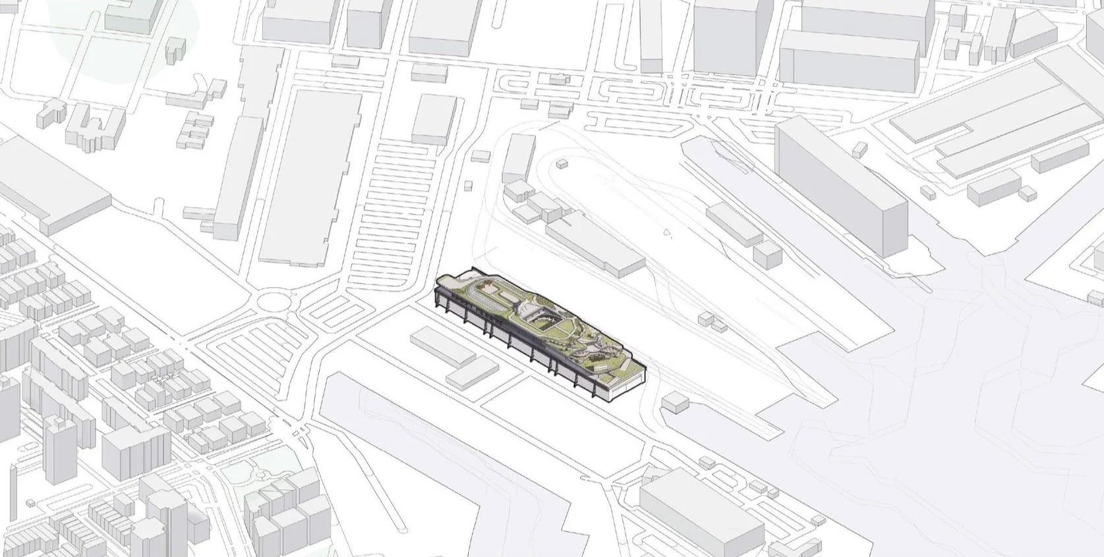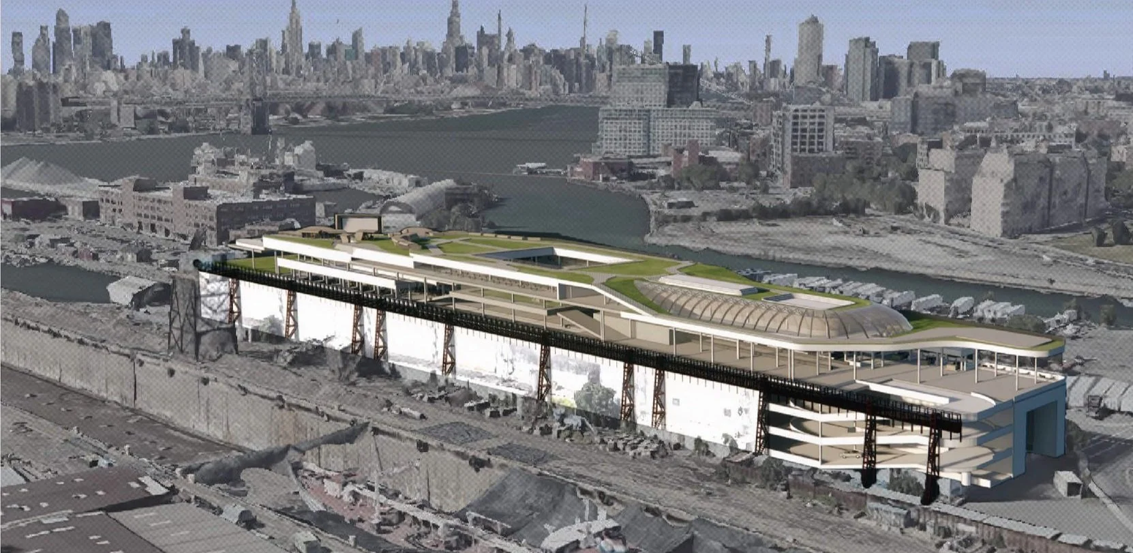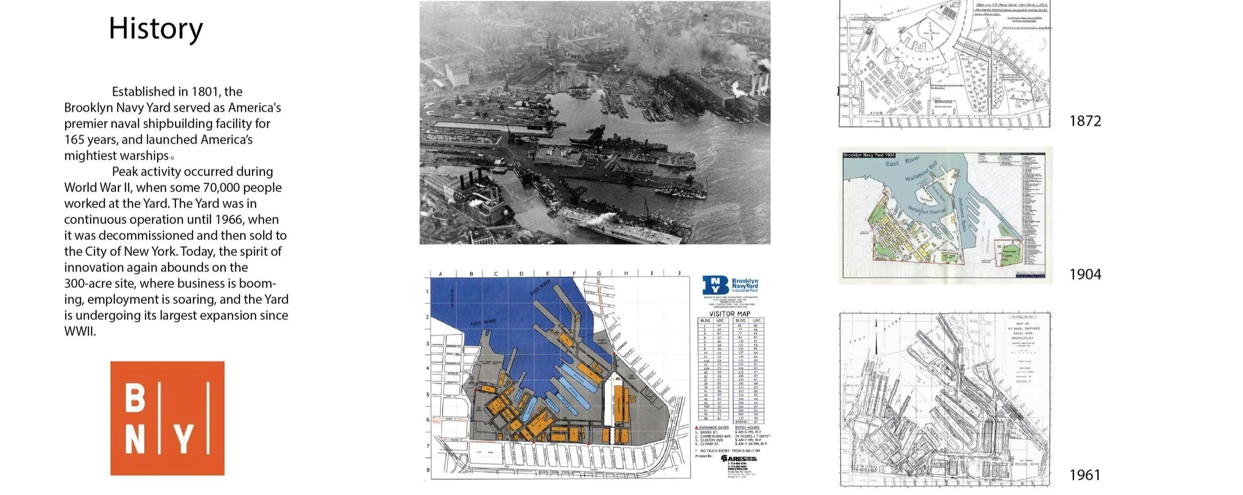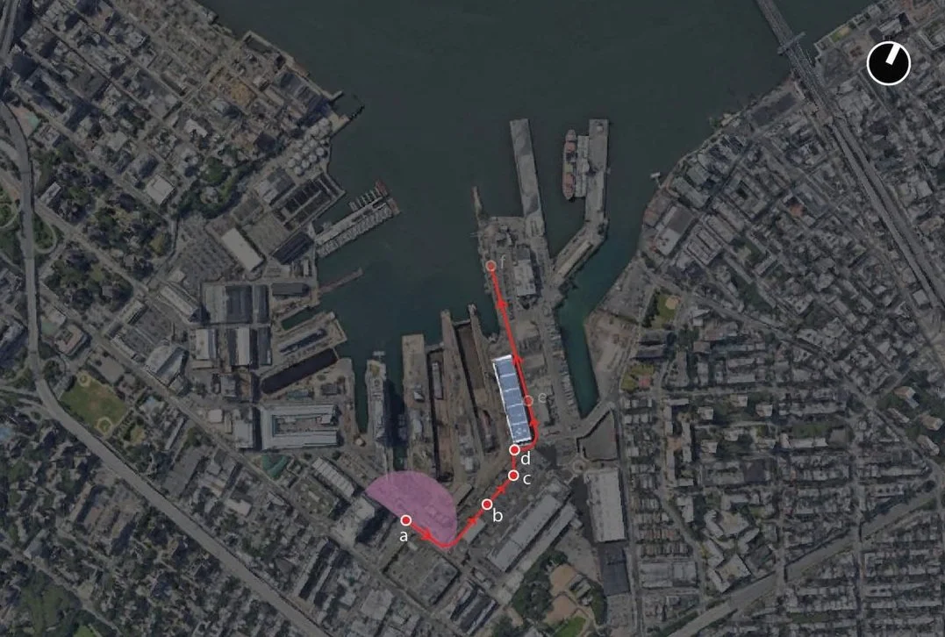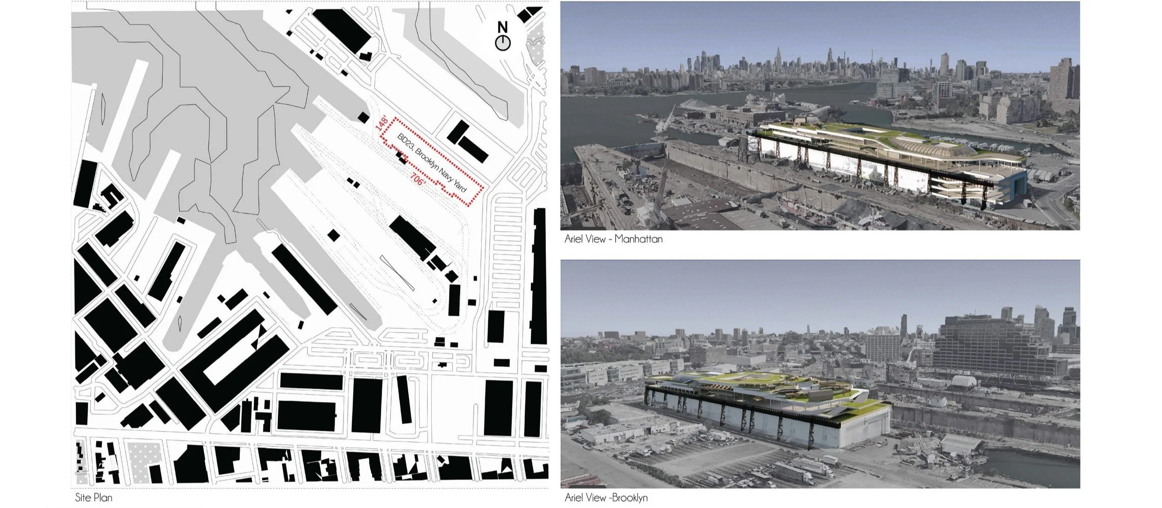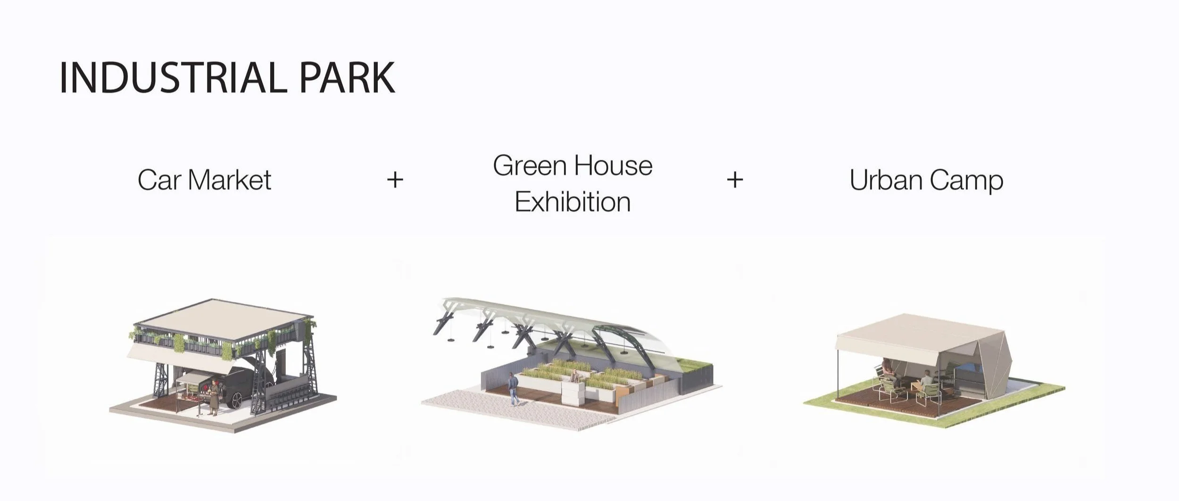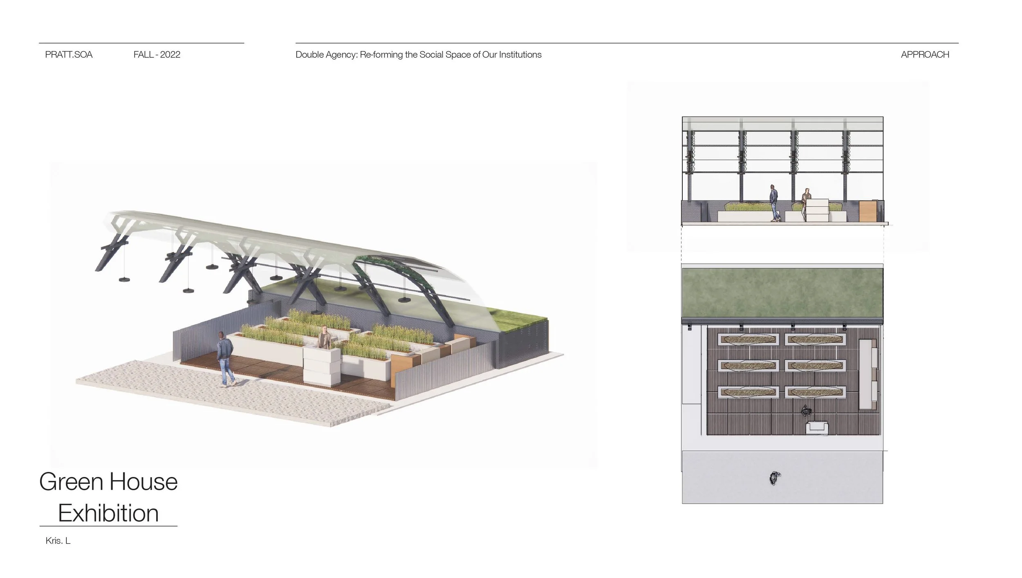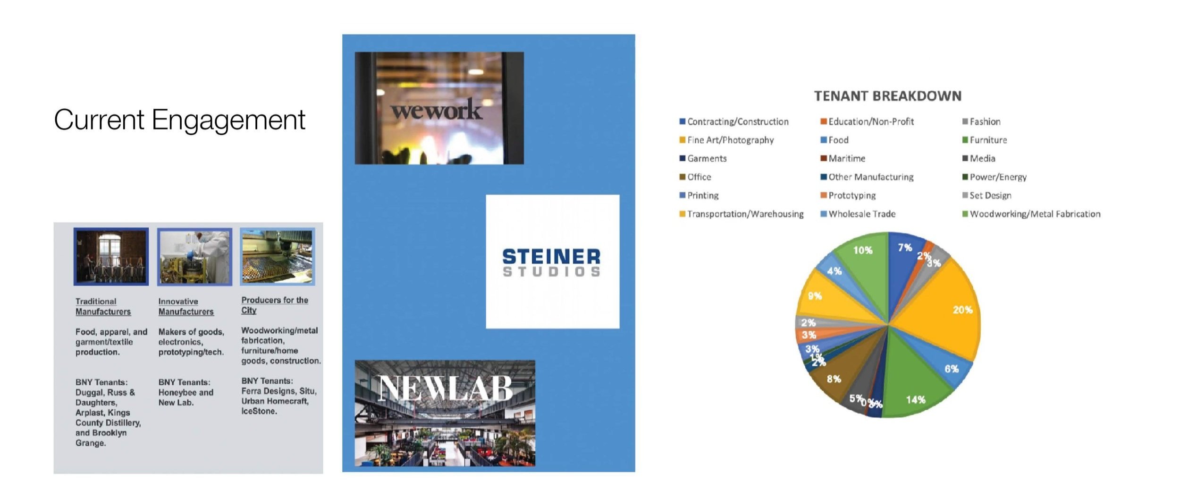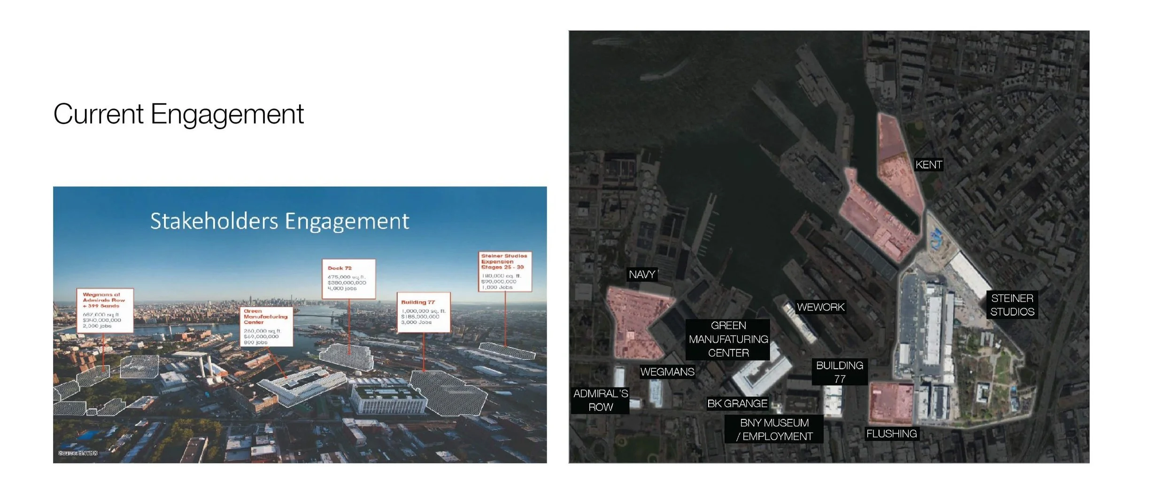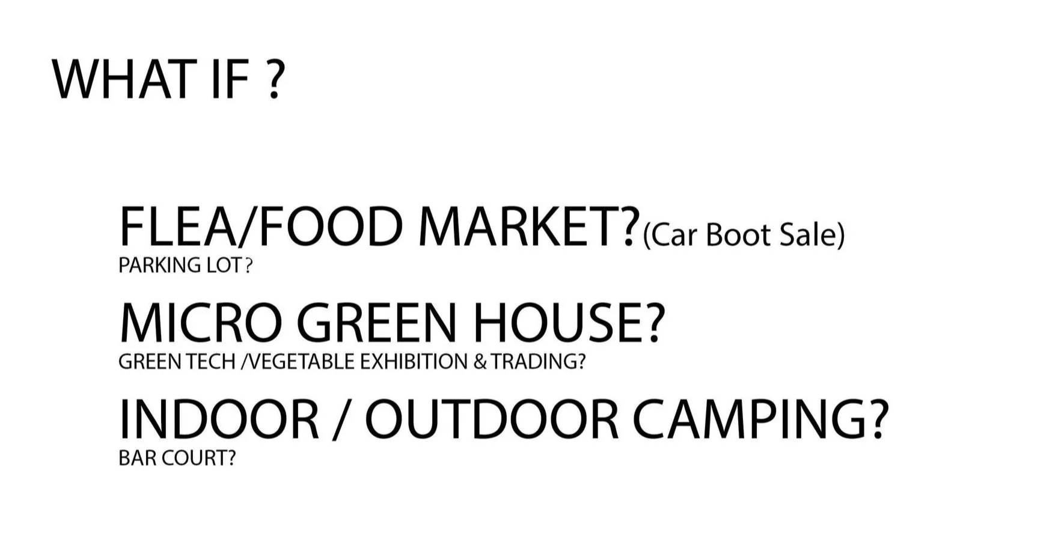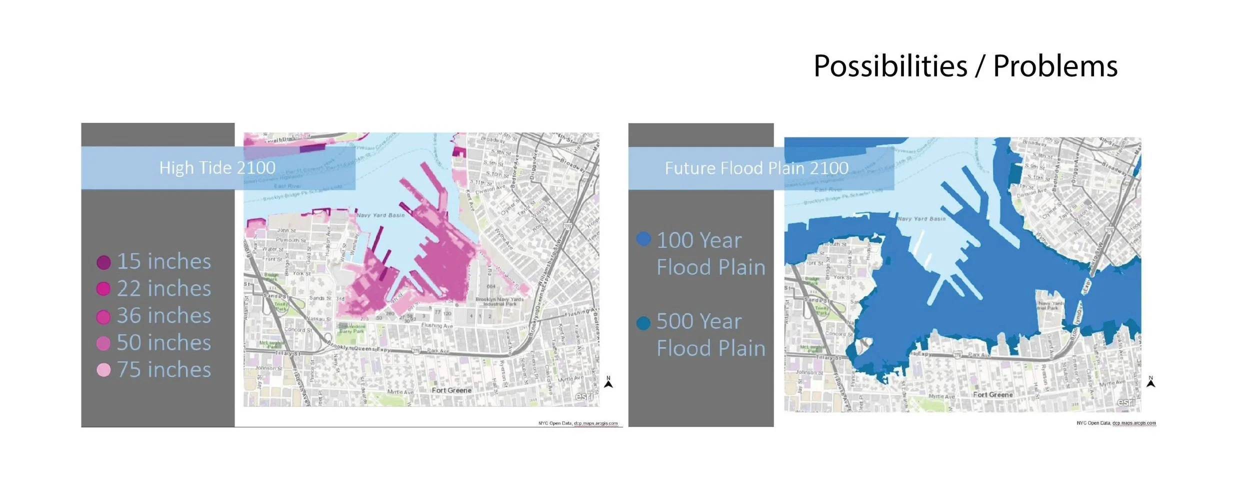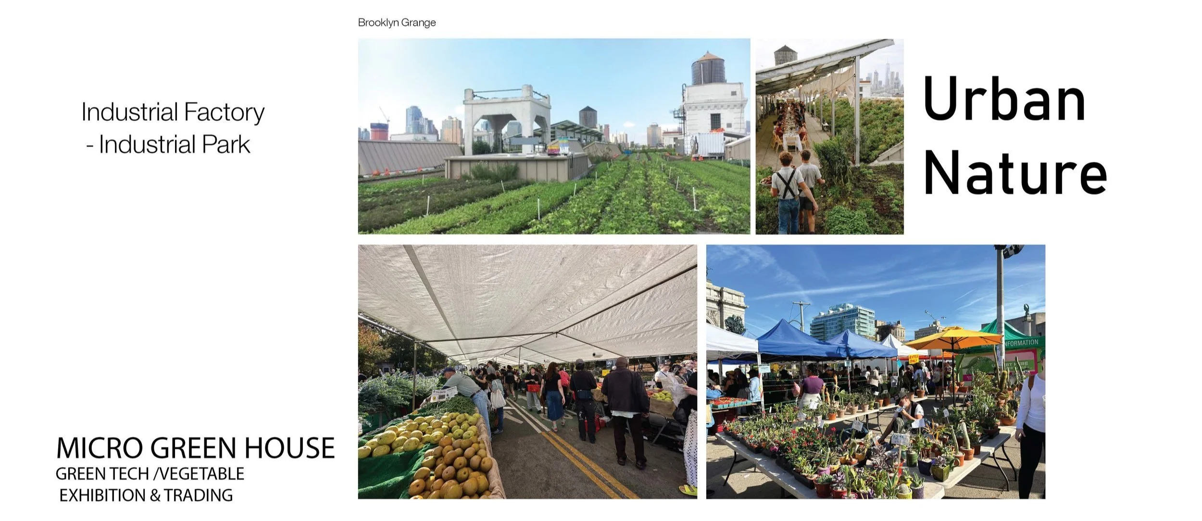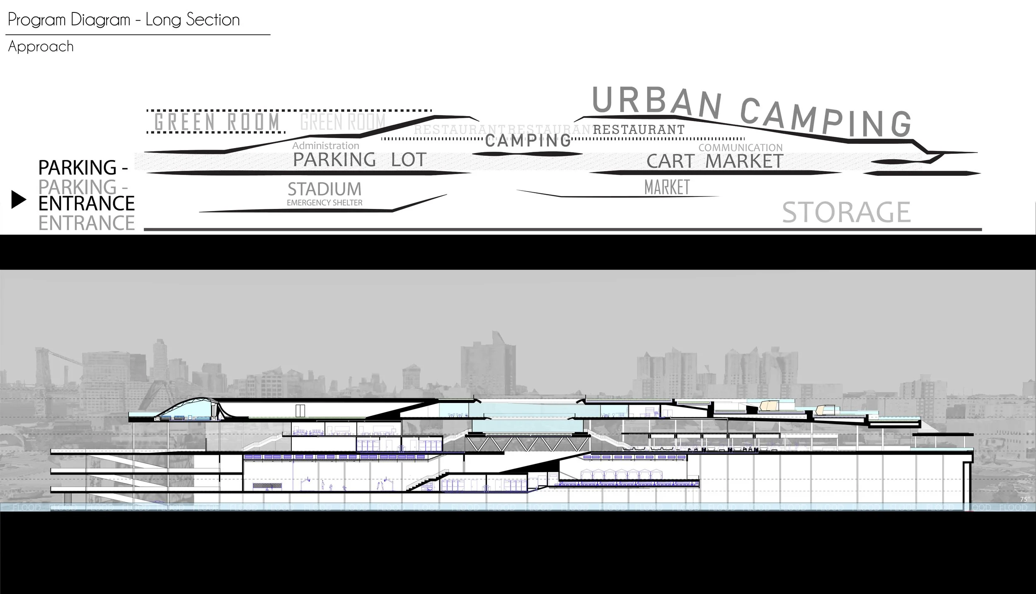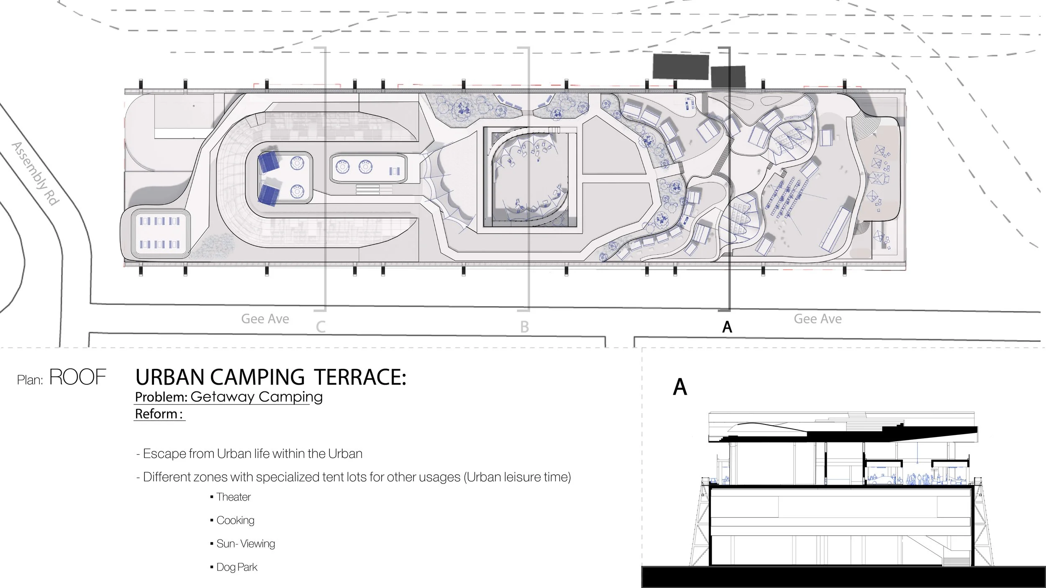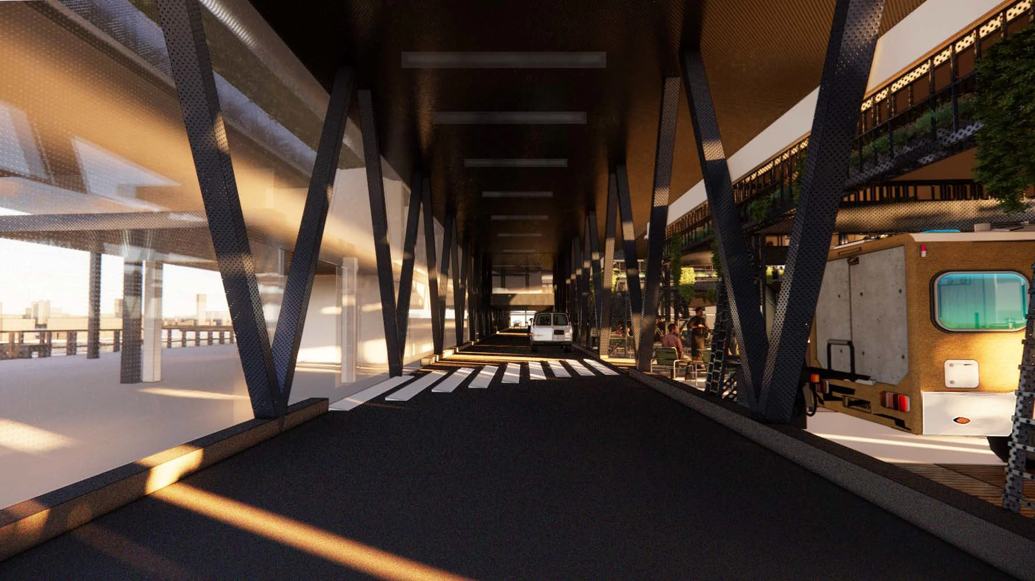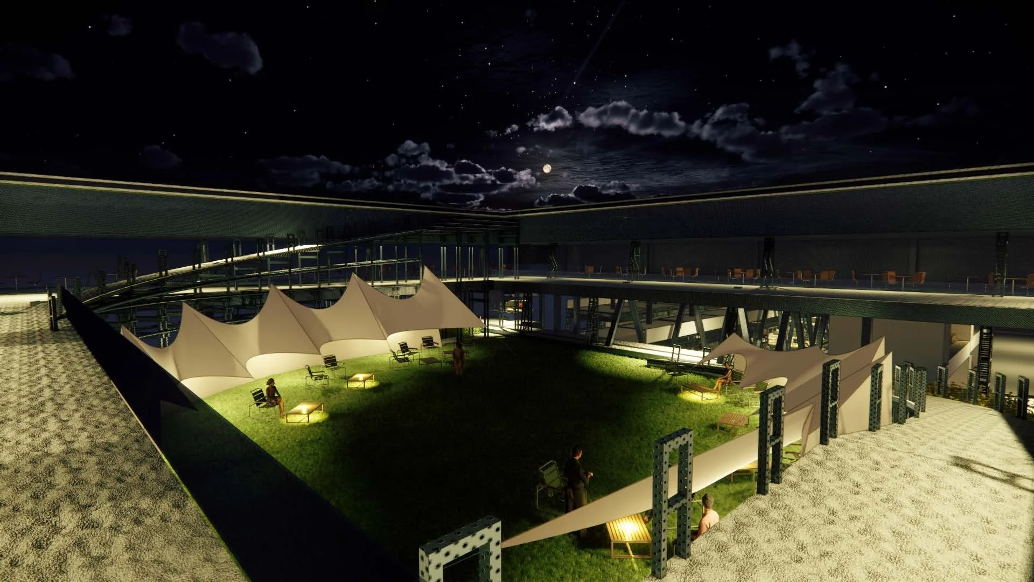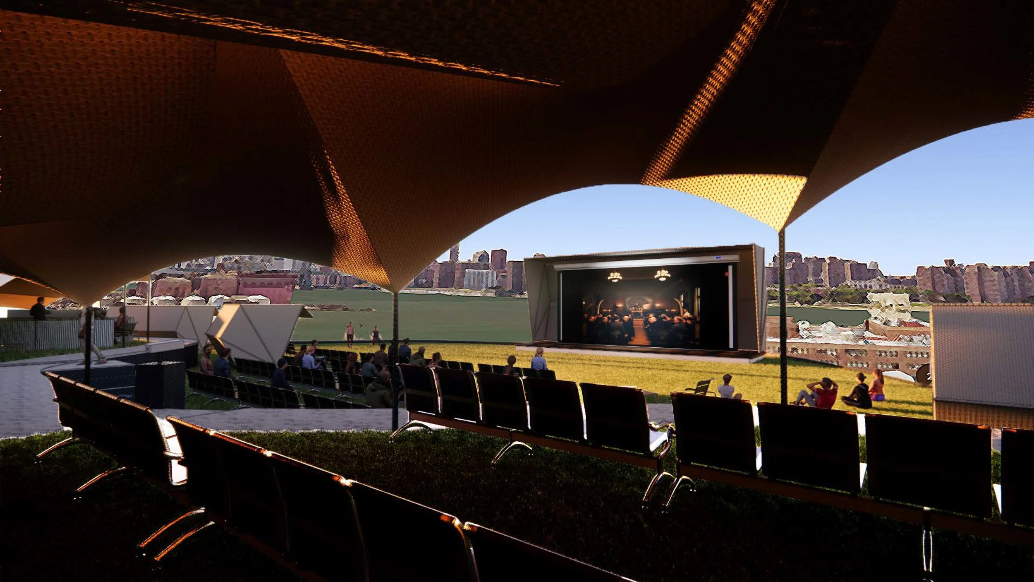Park Storehouse
Double Agency:
Re-forming the Social Space of Our Institutions
Columbia University. Manhattan . NY
Professor. Mark Rakatansky
"Industrial Park" is a speculative renovation proposal that reimagines a central warehouse in the Brooklyn Navy Yard as a public leisure infrastructure. Historically a shipbuilding facility since 1801 and decommissioned in 1966, the Navy Yard today is occupied primarily by fabrication studios, design offices, and light manufacturing. While active, it lacks accessible green spaces and community gathering zones for the public.
The project proposes the transformation of an industrial void into an urban park — one that activates the waterfront edge while embracing the Yard’s industrial legacy. By embedding new public functions within the warehouse structure, it creates a hybrid zone where industrial identity meets environmental reform and community culture.
Three programmatic “lots” restructure the interior and its surroundings:
1. Urban Camping Terrace
2. Exhibition Greenhouse
3. Car-Food Market
Together, these interventions convert a former warehouse into an active industrial commons, reconnecting the Navy Yard to the public and opening up new possibilities for waterfront engagement, seasonal use, and urban resilience.
1. Urban Camping Terrace
An elevated platform designed for temporary retreats within the city. Each tent lot serves a unique function—theater viewing, open-air cooking, sunbathing, or even a dog park—turning the industrial roof into a multi-sensory escape from urban pressure. Emergency scenarios are considered with tent-packing systems and boats stored beneath the deck for flooding conditions.
2. Exhibition Greenhouse
A micro greenhouse system integrated into the structure to host green-tech displays, plant-based exhibitions, and local horticultural initiatives. It acts as both a research capsule and community education hub, bridging sustainability and communication.
3. Car-Food Market
Transforming underused ground-level parking into a vibrant mobile market. Temporary booths are set up in cars or modified trailers, supported by infrastructural nodes offering power, shelter, and waste services. The design allows zoning flexibility, responsive to cultural food practices (e.g., Kosher) and inclusive of small-scale, local businesses.
